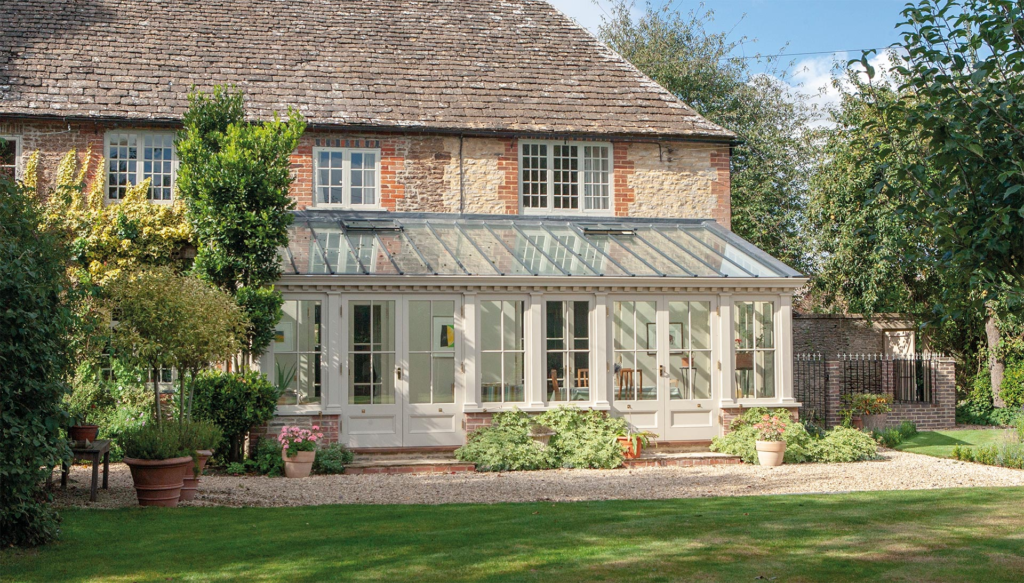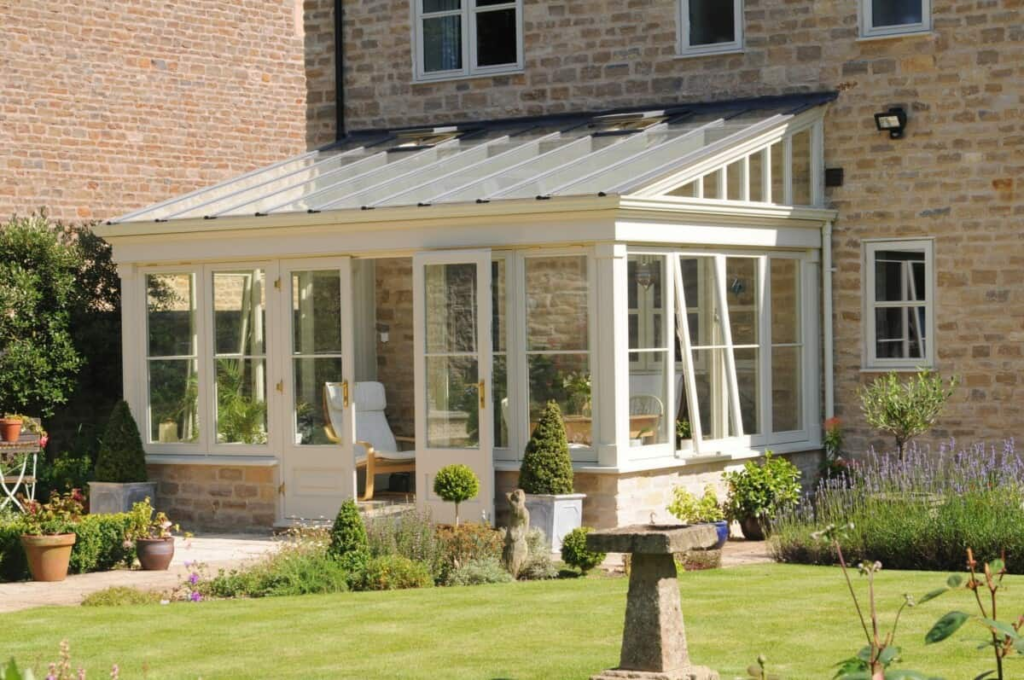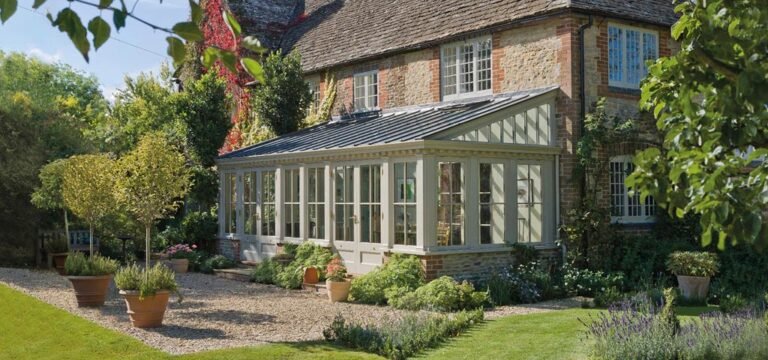Today, let’s dive into the wonderful world of lean-to conservatories. If you’re considering extending your home, but you’re not quite sold on the idea of a orangery extension, a lean-to conservatory might just be the perfect fit for you. So, get comfy, and let’s explore the ins and outs of this stylish and versatile home extension option!
What is a Lean-to Conservatory?
First things first, let’s talk about what a lean-to conservatory actually is. Picture a sleek and contemporary structure that seamlessly attaches to the side of your house, extending your living space and connecting your indoor and outdoor areas. The lean-to conservatory features a simple and understated design, characterized by a single-sloped roof that leans against your existing home.
Benefits of a Lean-to Conservatory
So, why should you consider a lean-to conservatory for your home extension project? Well, let me break it down for you hear are a few main benefits I have come across:
- Cost-Effective: Lean-to conservatories are often more budget-friendly compared to other types of extensions. Their simple design and construction make them a cost-effective option without compromising on style and functionality.
- Space Optimization: If you have limited space or a smaller property, a lean-to conservatory is a smart choice. Its streamlined design allows it to fit seamlessly into narrow or restricted areas, making the most of the available space.
- Versatility: Whilst similar to other open home extensions, one of the great things about lean-to conservatories is their versatility. Whether you envision a cosy reading corner, a bright and airy dining area, or a serene room connected to your garden, a lean-to conservatory can be tailored to suit your specific needs and lifestyle.
- Abundance of Natural Light: Incorporating a glass roof in a lean-to conservatory will flood your home with natural light. The single-sloped roof, often featuring large glass panels, maximizes the entry of sunlight, creating a bright and inviting space that seamlessly blends with the outdoors.
Lean-to Conservatory Design Ideas
You know I love sharing final project inspiration so let’s explore five remarkable design ideas that can inspire your project:
1. Lean-to Conservatory Replacement
Vale Garden Houses are back at it again with this traditional lean-to conservatory added to this country home in Oxfordshire provides a simple yet stylish solution to the client’s need for additional space and a room to enjoy the garden. The inclusion of two sets of opening doors allows the room to open up during the warmer months, providing a seamless connection to the outdoors.

Full Case Study: https://www.valegardenhouses.co.uk/case-study/27/traditional-lean-to-conservatory.html
2. Small Lean-to Conservatory
Designed by David Salisbury, this smaller scale lean-to conservatory boasts a simple yet effective design that I am really fond of. Featuring two skylights and top-hung windows, ventilation was prioritized to ensure optimal comfort within the extension.

Full Case Study: https://www.davidsalisbury.com/case-studies/conservatories/lean-conservatory-somerset/
3. Budget-friendly Lean-to Conservatory
While I understand that a bespoke designed lean-to conservatory, like the two shown above, may not be suitable for everyone due to various factors such as budget constraints or personal preferences, it’s worth mentioning that there are alternative options available. For those seeking a more budget-friendly approach, companies like Conservatory Land offer DIY lean-to conservatory designs that provide a cost-effective solution.

Full Case Study: https://www.conservatoryland.com/our-customers/conservatory-projects/small-lean-to-conservatory-wales/?cn-reloaded=1
Other Project Considerations
Before you embark on your lean-to conservatory journey, here are a few key things to keep in mind:
- Planning Permission: In most cases, lean-to conservatories fall within the permitted development rights, meaning you won’t need planning permission. However, it’s always wise to check with your local authorities or consult a professional to ensure you comply with any regulations.
- Orientation and Glazing: Consider the orientation of your lean-to conservatory to make the most of natural light throughout the day. You can also choose from a range of glazing options, including energy-efficient glass, self-cleaning glass, or even tinted glass to suit your preferences.
- Heating and Insulation: To enjoy your lean-to conservatory year-round, proper heating and insulation are essential. Incorporating underfloor heating, radiators, or even a cosy log burner will ensure your space remains comfortable, even during colder months.
- Design and Décor: Get creative with the design and décor of your lean-to conservatory. From modern and minimalistic to cozy and traditional, choose a style that complements your existing home and reflects your personal taste. Consider flooring options, furniture, and how you’ll utilize the space to make it truly your own.
With their sleek design, cost-effectiveness, and versatility, lean-to conservatories offer an attractive option for expanding your living space. Whilst personally I am still a lover of a traditional orangery extension, it is all a matter of preference and also about complementing the property you are extending.
